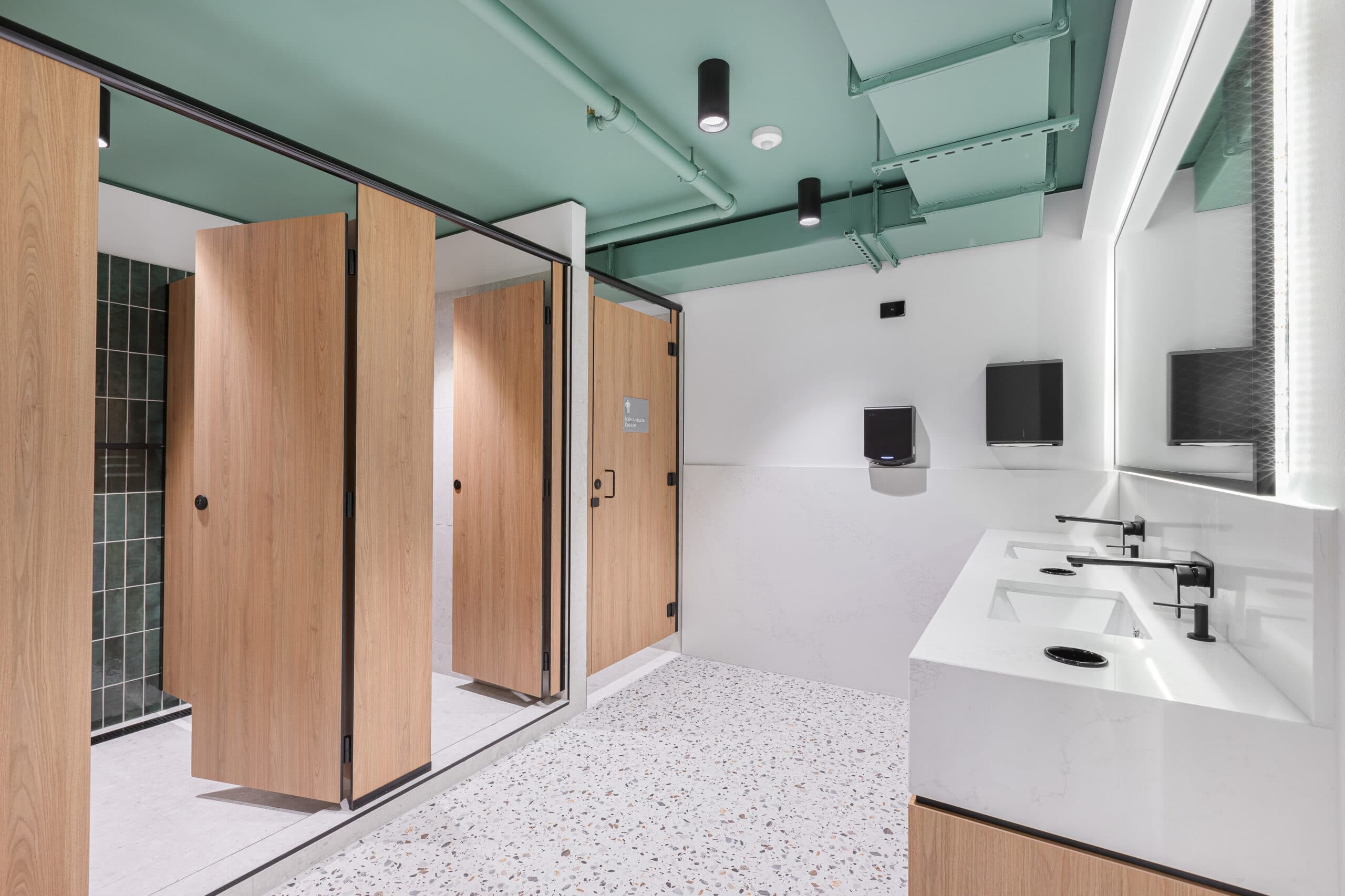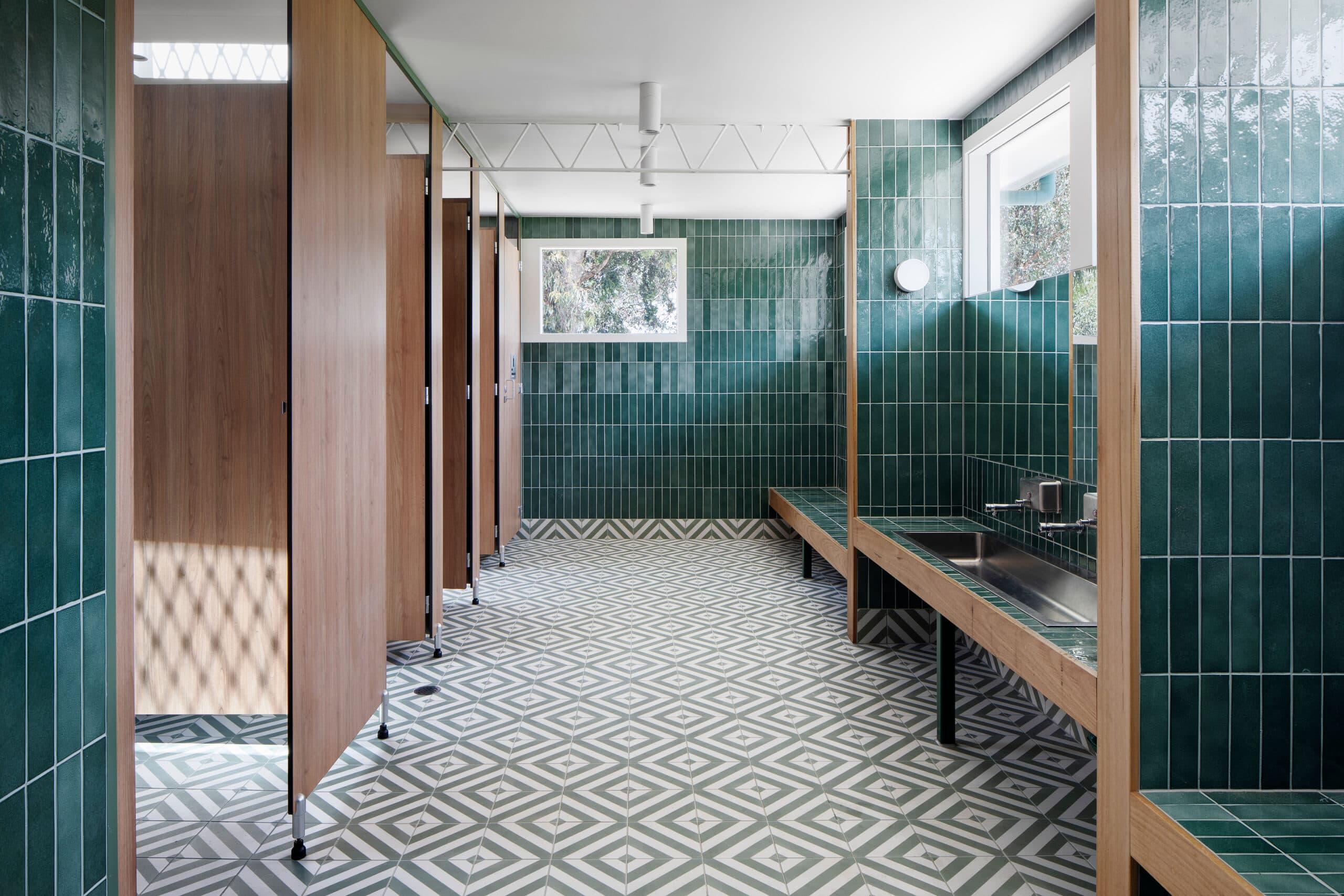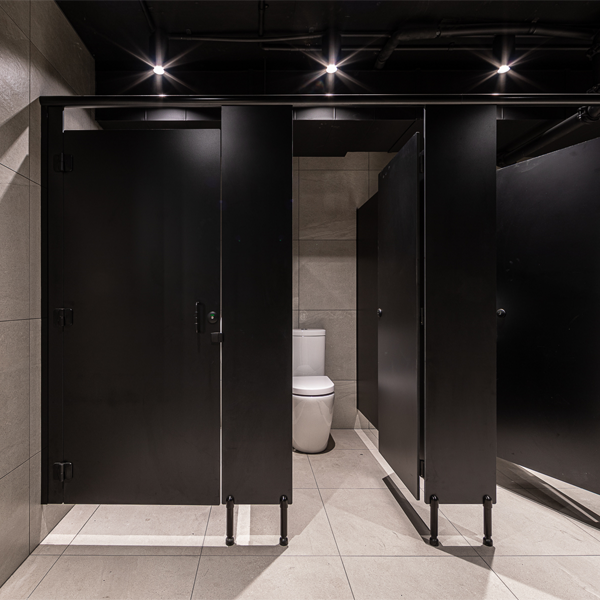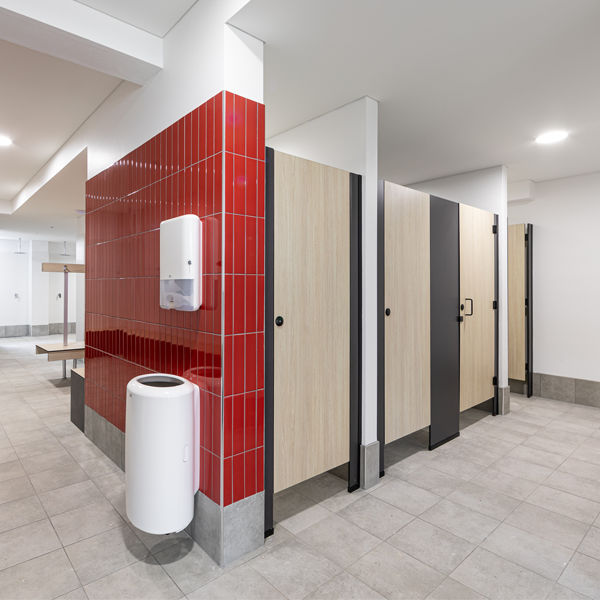When it comes to designing or renovating public or commercial washrooms, one of the most important considerations is toilet cubicle dimensions. Getting the size right not only ensures a comfortable and private user experience, but it also helps you meet Australian building codes and accessibility standards.
Whether you’re an architect, builder, or facility manager, understanding the correct toilet dimensions in Australia is key to creating safe, compliant and user-friendly amenities.
In this guide, we’ll walk you through the standard toilet cubicle sizes, important compliance considerations, and practical tips for selecting the right toilet partitions for your project.
Why Do Toilet Dimensions Matter?
While a toilet cubicle may seem like a simple space, its design significantly affects functionality, accessibility, and hygiene.
Getting the toilet dims right ensures:
- User comfort and privacy
- Compliance with Australian Standards (AS 1428.1 and NCC)
- Accessibility for people with disabilities
- Efficient use of space
- Ease of maintenance
Incorrect dimensions can lead to costly alterations later down the line and potentially expose building managers to legal or safety risks.
Standard Toilet Dimensions in Australia
The recommended size of a toilet cubicle depends on the type of facility and the intended users. Below are the typical toilet dimensions in Australia based on current guidelines.
🚻 Standard Cubicles
For general-use toilet cubicles (non-accessible):
- Width: 900mm – 1000mm
- Depth: 1500mm – 1800mm
- Door Width: 600mm (opening inward or outward depending on layout)
- Partition Height: Usually between 1800mm – 2000mm from floor level
- Clearance: Minimum 20mm clearance from the floor
These dimensions provide enough space for comfort and movement, while still being space-efficient.
♿ Accessible Toilet Cubicles
To comply with AS 1428.1 (Design for Access and Mobility), accessible cubicles must provide additional space for wheelchairs and carers.
Recommended Accessible Toilet Dimensions:
- Width: Minimum 1900mm
- Depth: Minimum 2300mm
- Door Width: Minimum 850mm (swing-out or sliding preferred)
- Turning Circle: 1540mm diameter (minimum clear space for wheelchair turning)
- Grab Rails: Installed on adjacent walls at 800–810mm height
- Toilet Pan Location: Offset 450–460mm from the adjacent side wall
Accessible cubicles should also feature contrasting colours between partitions and walls for visibility, and a lock that’s operable with one hand.
🚼 Ambulant Cubicles
Ambulant toilet cubicles cater to people with limited mobility but who don’t require a wheelchair.
Ambulant Cubicle Dimensions:
- Width: 900mm – 920mm
- Depth: 1600mm – 1800mm
- Grab Rails: Both sides of the cubicle, 800mm – 810mm above floor level
- Door Width: Minimum 700mm
Ambulant cubicles must be clearly signed and are often located next to standard or accessible cubicles.
Compliance & Building Code Considerations
The National Construction Code (NCC) and the Australian Standards (especially AS 1428.1) outline the legal requirements for toilet partitions and cubicles in commercial and public buildings.
Key requirements include:
- Minimum numbers of accessible and ambulant cubicles per gender based on total cubicles
- Sufficient circulation space for wheelchair users
- Durable, non-slip flooring and hygienic materials
- Clear signage for accessible and ambulant facilities
Working with an expert like Cubispec ensures your washroom design aligns with every detail of these codes—while still delivering a stylish, cohesive aesthetic.
Choosing the Right Toilet Partitions
When designing or updating your toilet cubicles, the choice of partition system plays a huge role in both form and function.
At Cubispec, we offer a wide range of toilet partitions to suit any space, including:
Gladiator – it is known for its robust construction and long-lasting durability, embodies sleek and modern aesthetics, offering an array of captivating colour combinations.

Podium – The Pedestal mounted & Headrail braced system offers strength, durability and easy cleaning combined with fresh, clean lines and vibrant colour contrasts.
Available in a wide range of colours, materials and finishes for both Shower and Toilet cubicle construction, Podium features a heavy-duty headrail and channels, concealed fix designer hardware, and an optional gapless rebated door for enhanced privacy.

Merge – The Floor Mounted & Headrail Braced system offers strength, durability and easy cleaning combined with smart, modern aesthetics.
Available in a wide range of colours, materials and finishes for both Shower and Toilet cubicle construction, Merge features a heavy-duty headrail and channels, concealed fix designer hardware, and an optional gapless rebated door for enhanced privacy.

The Excalibur Partition system – has emerged as the top choice for Architects and Interior Designers when it comes to designing modern, luxurious washrooms, changing rooms, and end-of-trip (EOT) facilities.
One of the key strengths of the Excalibur system lies in its robust construction and remarkable durability. Built to withstand heavy usage and wear, this partition system guarantees long-lasting performance, making it a reliable choice for high-traffic areas. Its sturdy design ensures stability and resilience, ensuring that it can withstand the rigors of daily use.

Saber – is the latest partition system released by Cubispec Washroom Systems. The Blade mounted & Headrail braced system offers a modern take on the standard Pedestal at a very economical price point.
Available in a wide range of colours, materials and finishes for both shower and toilet cubicle construction, Saber features heavy duty head rail and channels, concealed fix designer hardware, and an optional gapless rebate door for enhanced privacy.

Why Choose Cubispec?
Cubispec is a trusted leader in the design and manufacture of premium toilet partitions and washroom systems in Australia. We bring over 30 years of experience to every project, providing:
- Customisable cubicle systems
- Durable, hygienic materials suited to Australian conditions
- Fast, professional installation
- Full compliance with Australian Standards
No matter the size or scope of your project, we’re here to help you create exceptional washrooms that balance style, durability and functionality.
Final Thoughts
Understanding the correct toilet dimensions in Australia is more than a design decision—it’s about creating accessible, compliant, and user-friendly facilities.
By following the recommended standards and working with experienced suppliers like Cubispec, you can ensure your washroom spaces are built to last.
For expert advice, quality materials, and full project support, reach out to Cubispec today.






