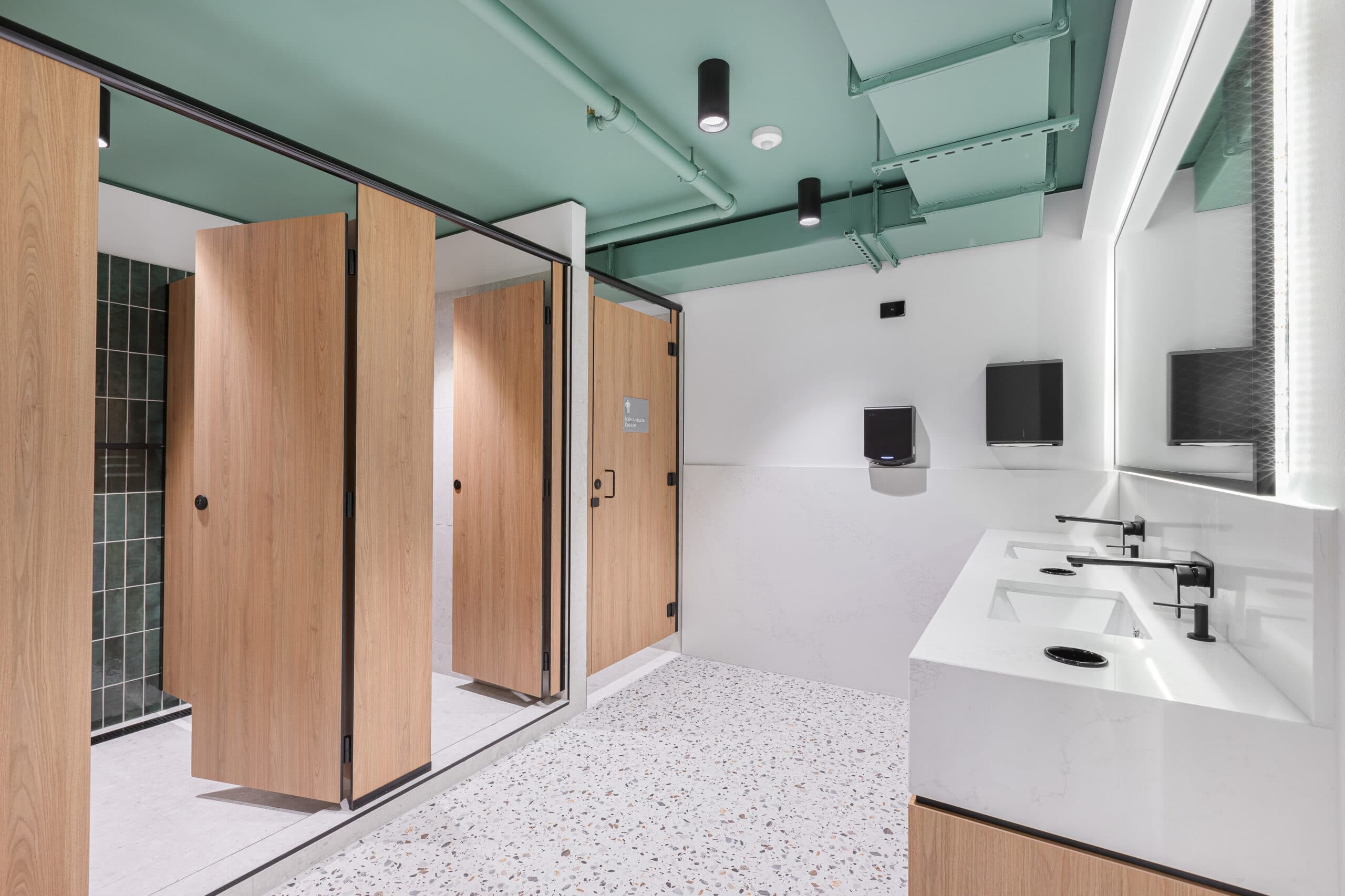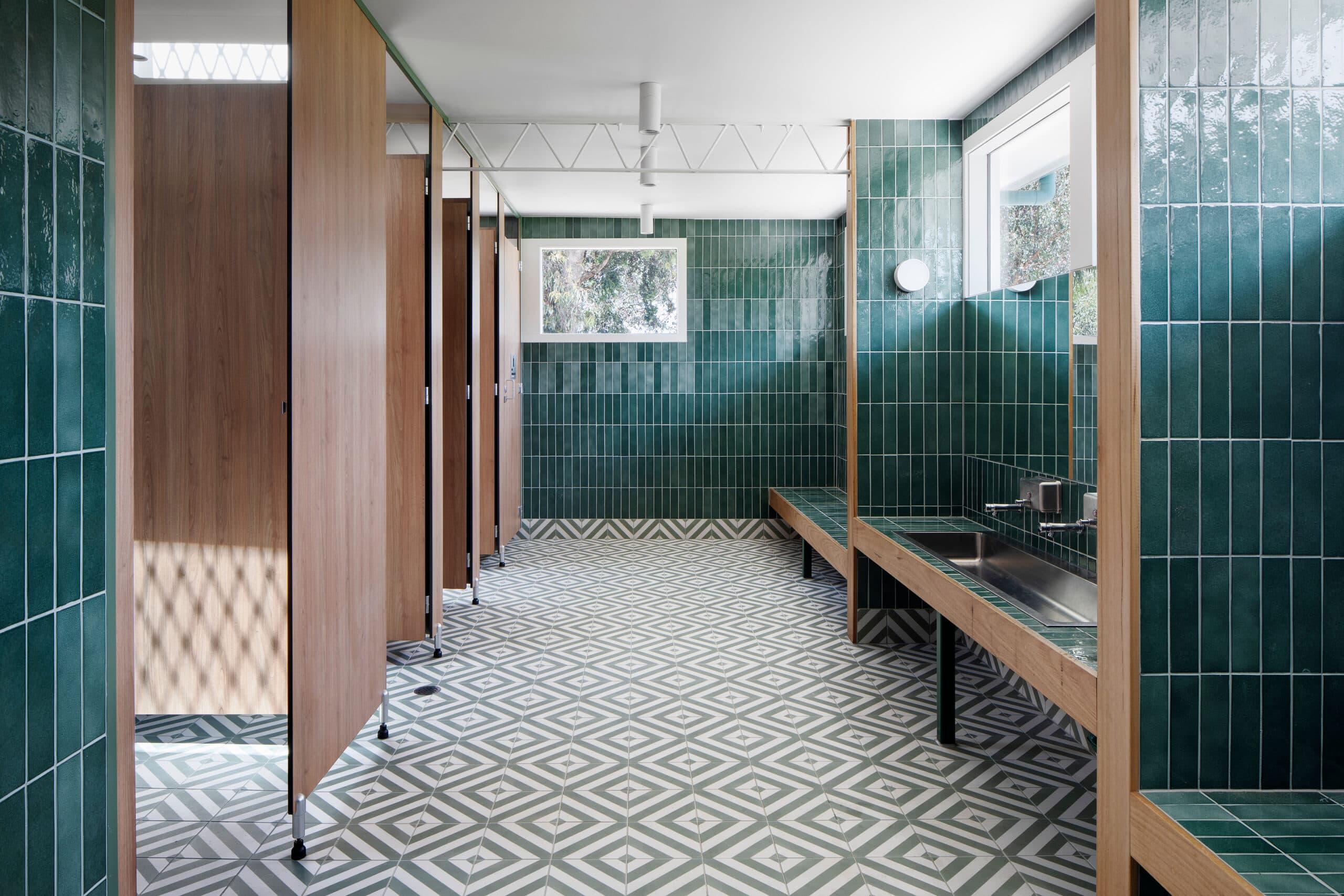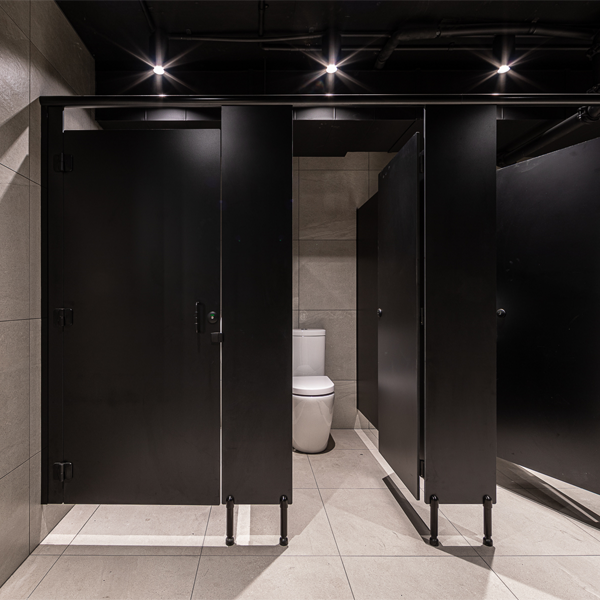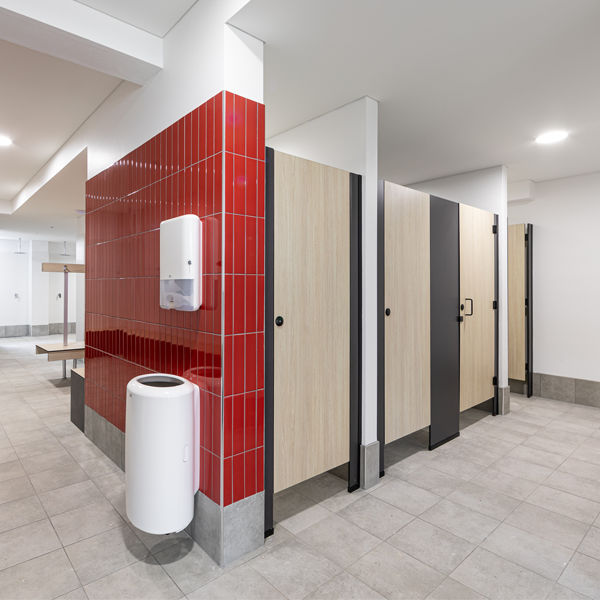A vanity is a central or focal point for any bathroom or washroom area as this can elevate the overall space substantially. For this reason, it is important to choose a suitable bathroom vanity design that complements the size, functionality and aesthetics of the intended area. Especially when the calculated area is more common and based on commercial properties, the requirements to meet are more significant. But before you make any design decisions, let’s take a look at some of the crucial deciding factors that help determine the perfect solution for you.
Purpose & Goals
Before beginning any project, it is crucial to set what you want and create a plan to achieve that purpose. For any bathroom design project, you need to consider the end result as per the specifications. Whether it is a remodelling, renovating or ultimately transformation project. Apart from this, you need to review any limitations set by the budget, timeframe, and defined space. As the implementation of the project progresses based on these guidelines, it is crucial to set a fixed purpose and goals to achieve.
Measurement

The next step to a successful bathroom vanity installation is to understand the specifications of the area and the exact measurements required. Every space is different in size and layout, which means the requirements also vary. To ensure a proper bathroom vanity installation and get the placement right, consider these key points.
- Before determining the correct vanity, one needs to consider the available space to accommodate it. While choosing the location, consider the ideal height and the width that will fit.
- Doors, windows or entryways should have enough space to open as wide as necessary. Make sure the placement area does not cover or block any of these openings.
- While choosing the position, also consider other elements like mirrors, outlets, electrical wiring and switches.
- Check the location of the plumbing fixtures to determine the correct placement, compliance and suitable bathroom vanity configurations. Once you decide where you want the bathroom vanity, the next step is to choose the layout and style of the vanity you want.
Choosing The Ideal Bathroom Vanity

Now that we are past the measuring stage, let’s move on to the process of actually finding the right fit for your bathroom area. There are plenty of styles, sizes, and colour options available to choose from, so how do you decide which one works the best for your situation? First, let’s discuss a few points to consider!
The Right Fit
The correct sized bathroom vanity can do your space a considerable favour when keeping in mind that it is often the first thing a person notices when entering the room. The vanity should not be so prominent that it takes over the entire bathroom space but it should be big enough to perform the essential functions. Depending on the number of sinks, allocated space and preference, the sizes will vary, so it is vital to find the right-sized bathroom vanity that complements your floor plan and bathroom requirements. Another element that influences the size is also the number of sinks installed. For many residential areas or personal bathrooms, generally, a single sink vanity design is utilised. However, for larger common areas or shared bathrooms on commercial buildings, multiple sink vanities are often preferred.
Types of Bathroom Vanities
There are plenty of options for the material, finishings, colours, and styles of modern vanity design. Although it might seem complicated; however, these choices offer the clients the flexibility to match the functionality of your requirements and style choices. The most commonly used vanity styles are freestanding, wall-mounted or corner bathroom vanities.
Freestanding Vanity:
Freestanding bathroom vanity design is a cabinet that features a self-supporting structure that rests on the floor, often secured to the wall for extra stability. It’s a traditional or the most common type of vanity that is used. Another plus point for this bathroom vanity design is the extra under cupboard space it offers for storage and is ideal for storing the bathroom essentials.
Wall Mounted Vanity:
This modern vanity design, otherwise known as “floating vanities”, is often the preferred choice for those looking for simplicity with functionality. These vanities are directly anchored to the walls saving extra floor space. Wall-mounted vanity is especially great for smaller bathroom areas. However, with the stylish aspect, these vanities have become more popular over the years for their contemporary and modern style.
Corner Vanity:
Corner vanities are vanities designed to accommodate the corner space of the bathrooms. These are a great way to implement an area for storage and sink in the modest and smaller sized bathrooms. While it is primarily freestanding, these sinks can also feature a wall-mounted design.
Custom Bathroom Vanity Design:
To offer an even better range for unique requirements for creative professionals, designers and architects, Cubispec offer customised solutions that will fit your washroom vanity needs. An innovative approach to design, create and customise each element of the vanity, working with Cubispec will offer you original concepts, world-class products and a great result. As professionals with years of experience and expertise, you will achieve the maximum potential and efficiency of your available space while accommodating selected style choices. With keen attention to detail, these customised vanity designs are sure to lift your whole commercial space to a new level.
Types of Vanity Sinks
Once you have decided on the type of vanity, another design element to consider is the type of vanity sink you want. Like the cabinets, sinks also have variations in size, fit, design, colour and materials. It majorly depends on the vanity type as some vanities only allow a certain style of sink installation. So before you decide on the ideal vanity, make sure that it fits the type of sink you prefer.
Undermount Sinks:
Undermount sinks are the preferred and the most common type of vanity sinks available as most vanities are designed with these types of sinks in mind. These sinks are mounted underneath the vanity counter and are easy to install. In addition, it offers a streamlined and clean finish to the bathroom vanity design.
Integrated Sinks:
These sinks are another common type of vanity sinks, fixed and built atop the vanity. Due to their simplicity and seamless look, designers and architects prefer the look over other more sophisticated designs. These are also easier to maintain and clean.
Vessel Sinks:
Designed to sit on top of the counter, these types are available in a huge array of sizes, shapes and materials. The preferred choice for those who put the visual aspect before the functionality, these sinks look stylish and avant-garde ready. However, as these sinks add to the height of the vanity, these are often not ideal for bathrooms that accommodate specially-abled and children.
Drop-In:
Another sink design that puts style and visual aspect before the functionality are Drop-in. These are sinks that fit into the countertop with the edges or top half exposed. While it adds a sense of unique style, it also adds to the height of the vanity, which means it isn’t a suitable option in some circumstances.
Additional Accessories
Once you decide on the ideal vanity and sink you prefer, the final step to consider is the additional accessories. Some vanities feature matching mirrors, tapware, soap dispensers, and hardware to enhance the features. However, in the case of vanities missing these elements, good quality products should go hand in hand with the bathroom vanity design. A good bathroom designer will consider all the bathroom accessories and create a space that tailors all the amenities and accommodate all the requirements.
The Right Bathroom Vanity Partner
If you are looking to remodel, redesign or completely transform the bathroom space, it is important to get it right. Whether you are a professional designer, architect, builder or simply an individual with bathroom requirements, finding the right partner to help you along the way is the way to go! Cubispec has years of experience and expertise assisting commercial buildings and residential properties in choosing the ideal fit for their bathroom needs. Offering a complete consultation and guidance to help you realise your dream project, Cubispec provides nothing but the finest fixtures, vanities, and all the necessary amenities that one might require!






